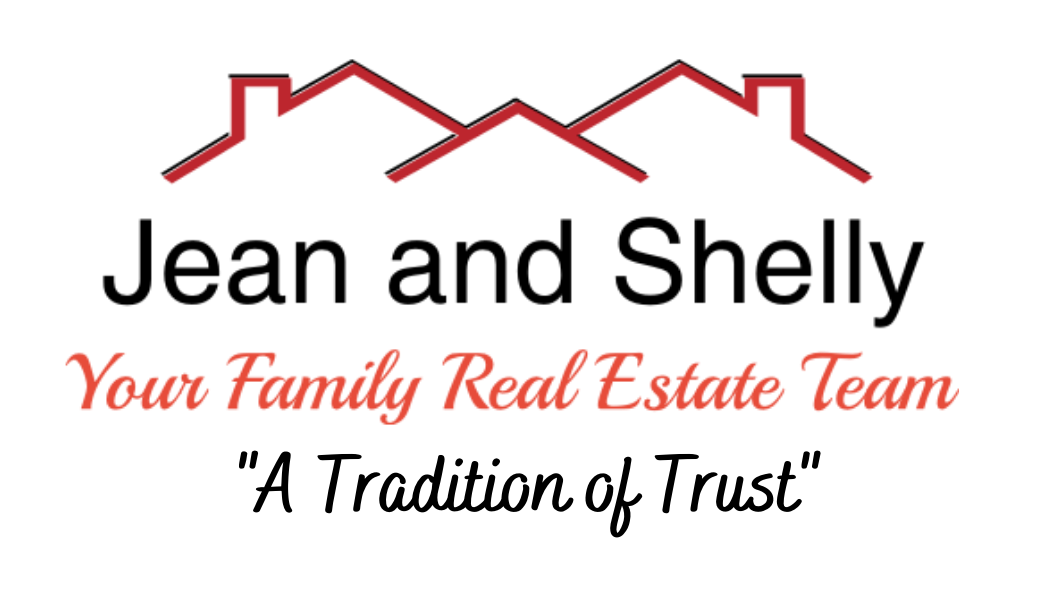-
OPEN HOUSE: 1075 Elk Street in Penticton: Single Family for sale : MLS®# 10374778
1075 Elk Street Penticton V2A 0C9 OPEN HOUSE: Feb 16, 202610:00 AM - 12:00 PM PSTOpen House on Monday, February 16, 2026 10:00AM - 12:00PM$1,399,000Single Family- Status:
- Active
- MLS® Num:
- 10374778
- Bedrooms:
- 4
- Bathrooms:
- 4
- Floor Area:
- 3,063 sq. ft.285 m2
*PUBLIC OPEN HOUSE | MONDAY FEBRUARY 16th | 10:00am to Noon* A masterclass in refined living, this extraordinary residence seamlessly blends luxury, function, and breathtaking natural beauty. Perched to capture sweeping lake, city, and mountain vistas, the home offers nearly 800 sq ft of covered outdoor space—an idyllic setting for sophisticated entertaining. Inside, the chef’s kitchen is a statement of elegance with quartz marble surfaces, bespoke bar-height wood island, sleek Bosch appliances, a striking tile backsplash, and a built-in wine fridge. Engineered oak hardwood graces the main living areas, while the primary suite offers a serene retreat complete with a spa-inspired ensuite featuring heated porcelain tile. A dedicated home office enhances the main level, along with a beautifully crafted laundry/mudroom with direct access to the double garage. The walkout lower level reveals two spacious bedrooms, a full bath, and an inviting rec room, while a private, legal one-bedroom suite—appointed with quartz counters and chic white subway tile—provides the perfect blend of style and versatility. Every element of this home is thoughtfully curated to elevate everyday living to an art form. (id:2493) More detailsListed by Royal LePage Locations West
- SHELLY WEINRICH PREC*
- ROYAL LEPAGE LOCATIONS WEST
- 1 (250) 488-4247
- shelly@jeanandshelly.com
- JEAN McDOUGALL REALTOR®
- ROYAL LEPAGE LOCATIONS WEST
- 1 (250) 490-6093
- jeanmcdougall@royallepage.ca
Data was last updated February 15, 2026 at 11:15 AM (UTC)
REALTOR®, REALTORS®, and the REALTOR® logo are certification marks that are owned by REALTOR®
Canada Inc. and licensed exclusively to The Canadian Real Estate Association (CREA). These
certification marks identify real estate professionals who are members of CREA and who
must abide by CREA’s By‐Laws, Rules, and the REALTOR® Code. The MLS® trademark and the
MLS® logo are owned by CREA and identify the quality of services provided by real estate
professionals who are members of CREA.
The information contained on this site is based in whole or in part on information that is provided by
members of The Canadian Real Estate Association, who are responsible for its accuracy.
CREA reproduces and distributes this information as a service for its members and assumes
no responsibility for its accuracy.
Website is operated by a brokerage or salesperson who is a member of The Canadian Real Estate Association.
The listing content on this website is protected by copyright and
other laws, and is intended solely for the private, non‐commercial use by individuals. Any
other reproduction, distribution or use of the content, in whole or in part, is specifically
forbidden. The prohibited uses include commercial use, “screen scraping”, “database
scraping”, and any other activity intended to collect, store, reorganize or manipulate data on
the pages produced by or displayed on this website.
Location

484 Main St
Penticton, BC, V2A 5C5



